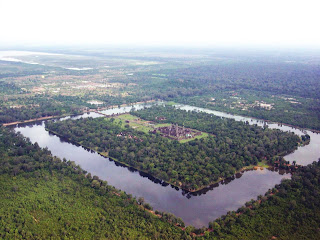The Torre Agbar, or Agbar Tower, is a 21st-century skyscraper at Plaça de les Glòries Catalanes, Barcelona, Catalonia, Spain.
The shape of the Torre Agbar was inspired by Montserrat, a mountain near Barcelona, and by the shape of a geyser rising into the air. As a result of its unusual shape, the building is known by several nicknames, such as "el supositori" (the suppository), "l'obús" (the shell) and some more scatological ones. It is also somewhat similar in shape to Sir Norman Foster's 30 St. Mary Axe in London(See Feb2009 Archive). It was constructed from 2001-2004.
It has 30,000 m² (323,000 ft²) of above-ground office space, 3,210 m² (34,500 ft²) of technical service floors with installations and 8,351 m² (90,000 ft²) of services, including an auditorium. The Agbar Tower measures 144.4 m (473.75 ft) in height[8] and consists of 38 storeys, including four underground levels.
Its design combines a number of different architectural concepts, resulting in a striking structure built with reinforced concrete, covered with a facade of glass, and over 4,500 window openings cut out of the structural concrete. The building stands out in Barcelona; it is the third tallest building in Barcelona.
A defining feature of the building is its nocturnal illumination. It has 4,500 LED luminous devices that allow generation of luminous images in the façade. In addition, it has temperature sensors in the outside of the tower that regulate the opening and closing of the glass blinds of the façade of the building, reducing the consumption of energy for air conditioning. It houses the head office of the Aigües de Barcelona Group (English: "Waters of Barcelona").
Architect: Jean Nouvel



































_06.jpg)













